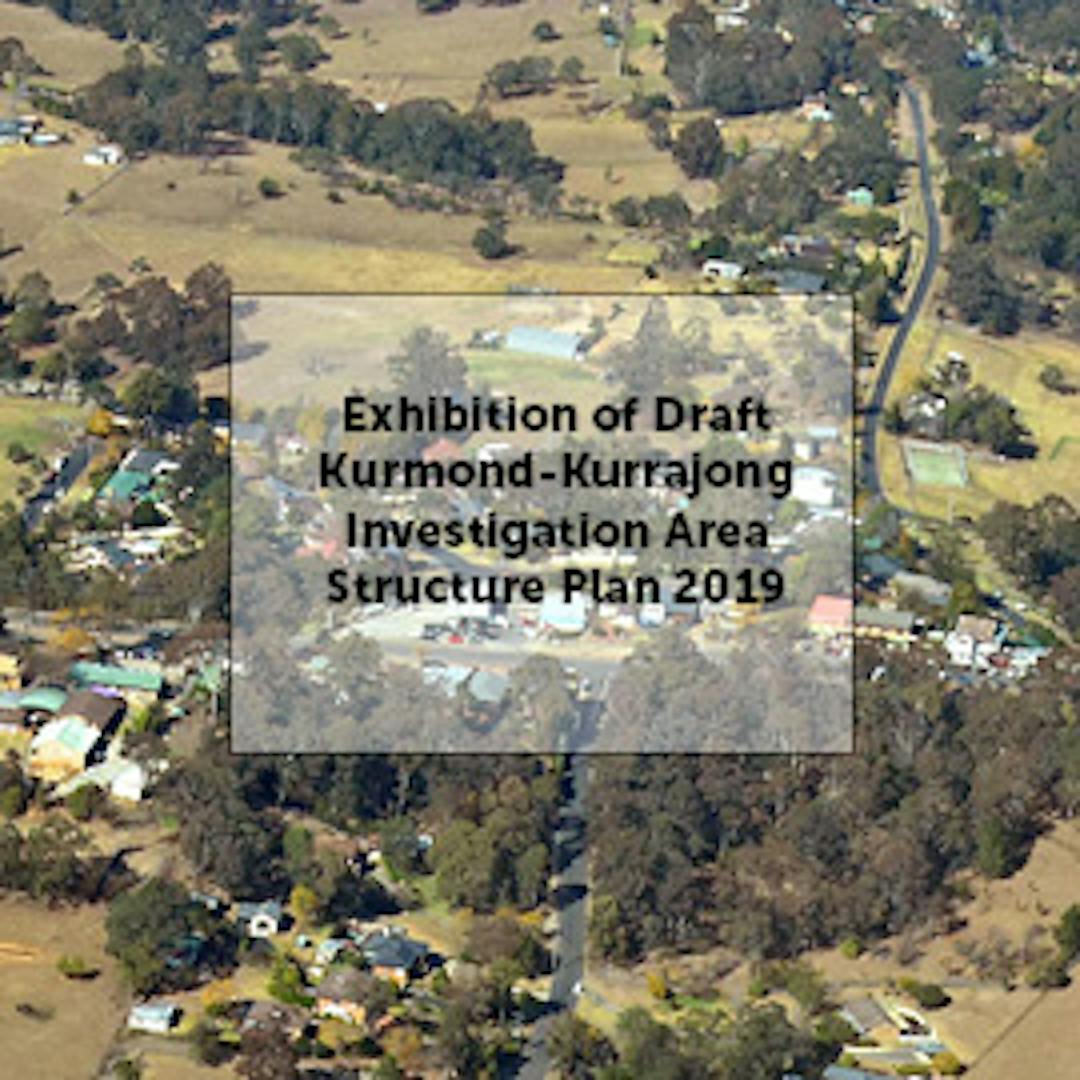Exhibition of Draft Kurmond - Kurrajong Investigation Area Structure Plan 2019

Council at its Ordinary Meeting on 10 September 2019 resolved to place on exhibition a Draft Structure Plan for the Kurmond - Kurrajong Investigation Area.
The Draft Kurmond Kurrajong Investigation Area Structure Plan 2019 (the Structure Plan) is a comprehensive study of the Kurmond - Kurrajong Investigation Area and provides a framework to guide land use planning.
The aim of the Structure Plan is to ensure reasonable opportunities are identified for rural living, whilst ensuring that the local environmental values, biodiversity, scenic, landscape and rural character of the area is maintained. The Structure Plan will also provide greater certainty and confidence for property owners, developers and other investors about development in the Investigation Area.
The objectives of the Structure Plan is to:
Provide rural living opportunities in close proximity to existing Kurrajong and Kurmond neighbourhood centres that will maintain and protect the significant biodiversity, landscape, scenic and rural character of the area;
Prevent subdivision development and land use that would have adverse implications on the quality of groundwater and surface water resources in the Investigation Area;
Ensure that subdivision and development comply with the current standards for fire management and protection of people, biodiversity and property and
Protect the visual landscape, amenity and rural character of the Investigation Area.
The Structure Plan and supporting documentation is on public exhibition from Friday 27 September to Thursday 7 November 2019, 8:30am to 5pm at Council’s Administration Building, 366 George Street, Windsor and may be also be viewed on Council’s website at www.hawkesbury.nsw.gov.au
If you would like to make a submission, Council will receive these, in writing, addressed to the General Manager, Hawkesbury City Council, PO Box 146, Windsor NSW 2756, by fax to (02) 4587 7740, by email to council@hawkesbury.nsw.gov.au or via the online form provided below up to close of business on Thursday 7 November 2019. Council will consider all submissions received at a subsequent Council Meeting.
Should you lodge a submission, it will be considered, along with any other submissions received and may be included in Council’s meeting business paper. Your submission, including any personal information, is accessible by any person upon written application, subject to Council’s Privacy Management Plan and the Government Information (Public Access) Act, 2009. The inclusion of personal information in your submission is voluntary but, if not provided, may affect consideration of the submission. The information will ultimately be stored in Council’s records system.
Should you have any enquiries with respect to this matter, please contact Council's Manager, Strategic Planning on (02) 4560 4444 or attention email enquiries to council@hawkesbury.nsw.gov.au.

